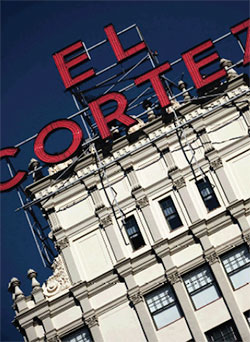
In this section, we explore the next crucial element to growing a jobs-rich design+technology cluster, the quality of place. As the clustering effect demonstrates, when talented and smart people co-locate, they will drive the vitality of the neighborhood. And due to the nature of creative people, they are acutely aware of their surrounding environment and want to actively shape and mold that place to their liking.
Where It Began – Downtown A Success Story
Still in the Making
Downtown San Diego is currently home to over 35,000 residents and 75,000 workers who enjoy increasingly beautiful and walkable mixed-use neighborhoods. As any long-time San Diegan knows, it hasn’t always been this way. In the 1960s and 1970s the urban core suffered from neglect and blight; however, as in other cities across the country, a redevelopment renaissance has brought sweeping changes through private and public investment.
The formation of the Centre City Development Corporation (CCDC) in 1980 marked the beginning of transformational changes in downtown. The redevelopment agency had several goals: revitalize the urban core, provide more housing for a growing region and create a live, work and play destination for future generations of San Diegans.
Beginning with the development of Horton Plaza and the San Diego Convention Center in the 1980s, the success of entertainment in the Gaslamp Quarter, public infrastructure investment in open space and transit, the completion of Petco Park in 2004 and the thousands of housing units built between 1995 and today, CCDC was the leader in defining the direction of urban redevelopment for the city. Even the recent demise of redevelopment won’t bring about the end of San Diego’s downtown renaissance. Civic San Diego is now positioned to continue the good work.
Ironically, the missing piece of redevelopment success has been in sustaining a jobs/housing balance. Even as more urban housing has been built, many employers – particularly growth companies—have relocated to suburban commercial hubs. The result is no net job growth in downtown in 20 years. While not diminishing the value of housing, this trend can and must be reversed. If not, downtown is at risk of becoming a vertical bedroom community for the rest of the region.

“We strongly support this effort that will create many clean, high-paying jobs downtown.”
We need a proactive and focused effort to grow jobs that leverage the attributes that only a vibrant downtown can offer—a walkable and culturally stimulating environment, easy access to transit, convenient to entertainment, shopping, eateries and recreation; and unique to San Diego, minutes from an international airport! The good news is that young, highly educated workers are already living downtown and more will come if we can attract the employers.
While other downtown neighborhoods are more fully developed, East Village, the largest by area, has yet to reach its full potential. Known as a former warehouse district, the Upper East Village is at the beginning of its redevelopment cycle. For that reason, it represents a great opportunity to create a jobs rich commercial and residential hub, anchored by the educational institutions already in place and the soon to be completed New Central Library that will include a charter high school, art gallery and sculpture garden. The library will serve as a much-needed central gathering spot in a downtown short on civic spaces.
Real Challenges
One of the continuing challenges in downtown, and specifically in the East Village, is homelessness. Current estimates of the on-the-street (as contrasted to in-shelters) downtown homeless population range between 1000 and 3000. Everyone who has studied this problem agrees that it has become worse as the economy has struggled, and that there are no easy answers. However, the former CCDC, with the assistance of multiple partners, initiated the creation of a soon to be completed supportive housing project containing 73 permanent supportive units and 150 beds of interim housing in the former World Trade Center Building, but this will only serve a fraction of those in need.
An ambitious plan to end homelessness in downtown in the next five years was drafted in 2011. The approach involved extensive study and community outreach and included input from experts like Common Ground in New York. There is a need to build on what has been created and identify multiple opportunities for partnership.
To learn more about the plan and ways we can address the issue, click here.
The Real Challenges of Homelessness
I.D.E.A. District will address the issue in multiple ways
- Provide employment for willing homeless with a model similar to one employed in Times Square, New York and the Wynwood District in Miami. They each formed Business Improvement Districts (BID) that employ the homeless to act as custodians for district-wide clean and safe programs. The workers wear distinctive uniforms that identify them as part of the BID and they have responsibility for maintaining the very streets on which they formerly slept.
- Encourage the formation of additional supportive housing models that can be developed in faster lower-cost ways. The spirit of the District is experimentation, so it is appropriate to embrace early on the challenge to provide clean, safe, affordable housing for a range of users.
- Increase the number of people on the streets so that the homeless population does not overwhelm other inhabitants of the District. Numerous studies have demonstrated that the perception of safety on city streets increases proportionately with the number of people and the threat associated with the homeless population dramatically decreases.
This last strategy does not pretend to be a solution; rather it addresses a very real problem of perception. In order to successfully launch this concept, we must increase the sense of safety and this can be best accomplished by increasing the number of “eyes” on the street.
I.D.E.A. District Design Principles
We have intentionally employed the term “strategic vision” rather than “master plan” as we hope this document provides inspiration and guidance to the various landholders, developers, and designers rather than a proscriptive approach to development. We recognize that ultimately the adoption of this vision will be driven by the market-validity of the concept and its proven ability to drive value.
The goal of the urban design vision, and the principles which support it, is to nurture a climate of creativity. Every principle should be measured against a simple set of criteria: Does it further enhance the innovation ecology that is at the very core of the I.D.E.A. District? Does it create a rich and varied social and physical environment? In short, does it help to grow more ideas per square foot?
The following principles form the key values of the urban design vision:
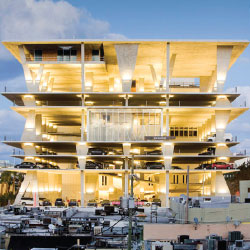
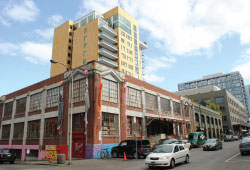
Inside-Out
Smart people want to see what other smart people are doing to remain competitive and stimulate new ideas. So, residents, neighbors, co-workers, and passers-by should gain a sense of what happens inside a building without necessarily having to enter. Though design should still provide the appropriate spaces to nurture confidential ideas. Ground floor spaces in the I.D.E.A. District should be open, transparent, interactive and adaptive to new ideas; and the building architecture should employ methods to signal the creative content within.
Old + New
Creative people possess a unique ability to see potential in the old and turn it into something completely new. Industrial spaces are perfect for new ventures because tech+design businesses need an abundance of floor space, ceiling height, and natural light to match their ever-evolving needs. Older spaces are well-suited for adaptive reuse, while new development should follow this philosophy, providing flexible, loft-like space for tenants and residents in a variety of sizes, from large firms to individual creative professionals.
To learn more about the history and attraction of LOFTS click here.
The Loft: A Concept Building Block
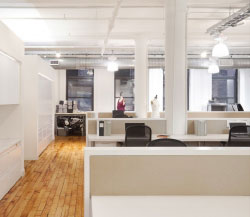
What is it about loft spaces that invites ordinary people to dream, create, invent and explore? We believe it’s about the sense of potential. It provides an environment that is not yet formed or cast. It can evolve and change based on the business or its inhabitants. In that sense lofts are timeless, serving many functions over decades: warehouse, machine shop, studio, office or chic habitat. And that makes the LOFT concept a perfect building block for the I.D.E.A. District.
Never Complete – Ever-Evolving
Innovation means being one step ahead. We envision the District as ever changing, with the synergy of highly skilled individuals and firms building off each other’s thoughts and ideas. The neighborhood is always surprising, provocative, and extraordinary. In the I.D.E.A. District, reinvention happens at every turn.
A Variety of Community Spaces
Creative professionals need breathing room: a random greenway cutting through a building; sidewalks lined with trees and landscaping; an office with a view of the park. The I.D.E.A. District should create a unique urban setting without sacrificing its relationship to the natural environment within a short walk of every resident and employee.
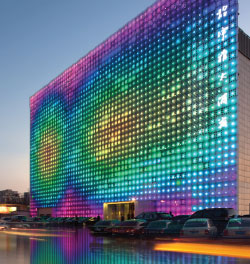
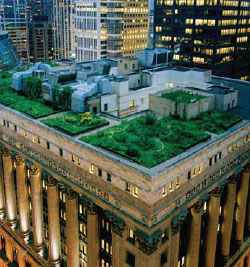
Living Laboratory
A key component of the I.D.E.A. District is its ability to act as a stage for budding designers and innovative new concepts. This works at multiple scales. Business incubation space is vital to young engineers and technology entrepreneurs, providing them with the manageable rent and flexible space to brainstorm, fabricate, and collaborate. On a larger scale, the entire District should feel as if it is an urban laboratory—a testing ground for ideas incubated in the District that are transferrable to other places in the region.
Sustainability
By pushing the boundaries of sustainability, the I.D.E.A. District can represent not only the future of green infrastructure and building in the San Diego region, but can also serve as an inspiring national model of sustainability on district-wide level. The last principle – Living Laboratory – should be fully explored in the sustainability realm.
Private development should incorporate green building materials and technologies that reduce the neighborhood’s carbon footprint while saving long-term energy costs and creating healthy environments for workers and residents. At a minimum, all development should meet a LEED Gold level of certification.
In the public sphere, landscape materials, open space design, and storm water management approaches should all incorporate the latest techniques in sustainable building. With forward- thinking transit solutions for bike and car sharing programs and access to bus and light rail connections, I.D.E.A. District can realistically target for a net zero community impact.
Green roofs provide a unique space for relaxation and socialization, all while reducing the neighborhood’s heat island effect. Pioneering concepts in urban agriculture, such as community gardens, edible landscaping, and farmers’ markets, advance the “farm-to- table” movement, reducing food transportation costs while supporting local restaurants and providing opportunities for social interaction and education.
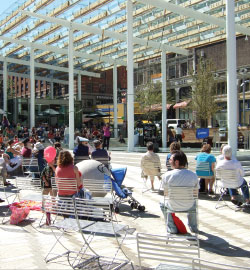
According to the USGBA – Green building, including LEED certification (at a Silver level), can add about 1–2% in construction costs, but will reduce energy costs by one-third every year for the life of the building. It also has a proven track record in increasing employee productivity, which is why it is increasingly attractive to owners who want to hold their real estate assets over time.
Uniquely San Diego
San Diego is an outdoor city, with an informal lifestyle, so the dominant attitude of the built environment in the District should be to let in the maximum amount of light and air. The creative spaces should encourage the walls to literally disappear so that the user experience is primarily about connection with the natural world. The most significant architectural influencers in this region—from Irving Gill to Richard Requa to William Templeton Johnson—have all emphasized blurring the distinction between what is inside and what is outside; so, the I.D.E.A. District will present a contemporary take on this time-proven technique.
Hyperlocal and International
With respect to participating companies, local retailers and restaurants should have a strong presence. Entrepreneurs who are intimately connected to the community best express individuality and distinctiveness. But ideas and businesses that animate and enrich other great cities should also be embraced. An international business leader in design+technology could be both a customer and potential mentor for smaller local firms. In multiple ways, I.D.E.A. District seeks to find a synthesis of seemingly disparate goals.
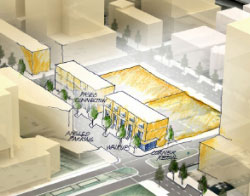
Development Approach
The I.D.E.A. District can best be thought of as a large infill project that will be developed over multiple phases. The goal is to create a “fine-grained” form of development with transitions in scale, form and diversity in architecture and design expression. This approach encourages the contribution of a variety of developers and designers who will be co-creating an environment that is constantly evolving. This stands in contrast to the too frequent monolithic pattern of full block development.
A Network of Urban Spaces
To encourage collaboration and serendipity, we are suggesting the public realm be infused with a network of parks in a variety of sizes and shapes, an urban trail system that encourages strolling, and multiple plazas that allow for the casual encounter. This system of open spaces will provide a unique downtown destination. To begin, the implementation of the East Village Green and future linear parks planned along existing fault lines will strongly reinforce the connection of the I.D.E.A. District to other near-by amenities like Balboa Park and the bay front.
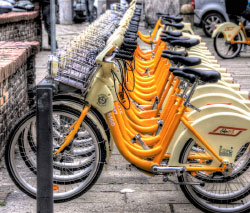
Connectivity
We are witnessing a decline in automobile usage in many American cities. Untenable commute times, high gas prices, and viable transit options are combining to move people out of their cars. So, how do we best design a “transit and transportation plan” in a District that places a premium on human interaction? Flip the paradigm on its head and call it a “connectivity plan” with the emphasis on getting people into alternative forms of transportation and on the street as much as possible.
Techniques under consideration:
- A shared parking solution underneath the East Village Green
- Traffic calming on F and G Streets
- Circulator/bike share/car share programs
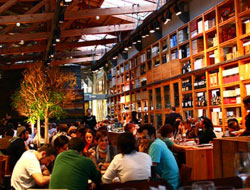
Community and the Social Realm
Serendipity cannot be planned—but it can be facilitated—and this is our aim. To foster an innovation ecology that goes beyond physical spaces, we will orchestrate and enable social and digital connections. Ideally, this capability will allow for instantaneous virtual and physical linkages with other members of the community.
Key techniques include:
- District-wide WiFi system and the smartest broadband digital infrastructure on the planet
- High definition media screens artfully incorporated into multiple physical locations
- Interactive digital media to provide seamless communication and animate the public spaces
- A funding mechanism to ensure vibrant programming; including leveraging best practices from other successful public-private partnerships and BID’s like Little Italy in San Diego, Bryant Park in New York, and Millennium Park in Chicago, among others
- Use of social and online media to invite tenants, residents, citizens and students into the conversation
Learn about the art of crowdsourcing from brand and innovation leaders.
The Power of Crowdsourcing to Innovate Place
From New York City to Volkswagen, a few examples of how crowd-sourcing is being used to innovate everything from better health to more livable cities.
thefuntheory.com
labs.ideo.com/category/open-source
changeby.us
popularise.com
bmwguggenheimlab.org